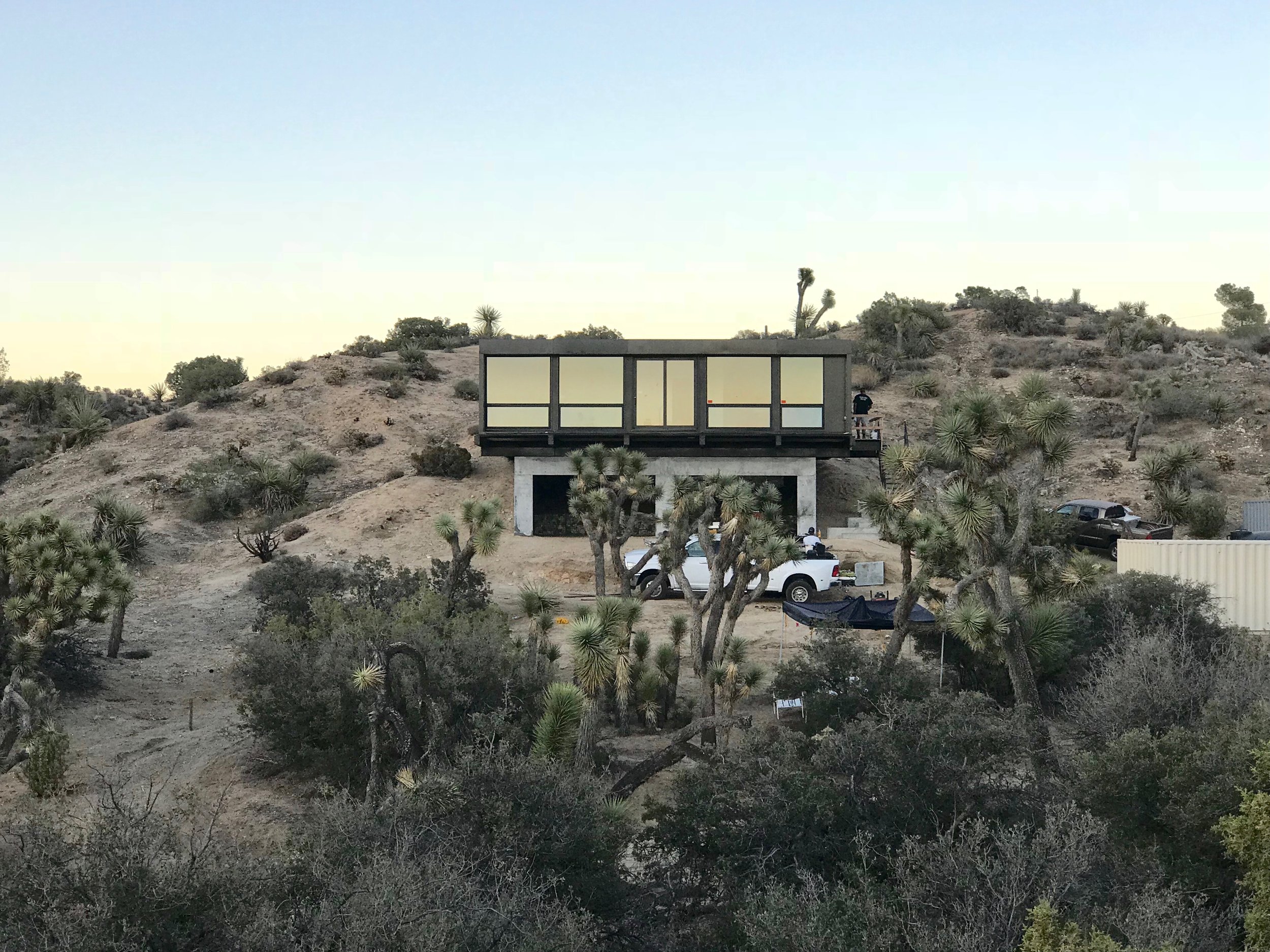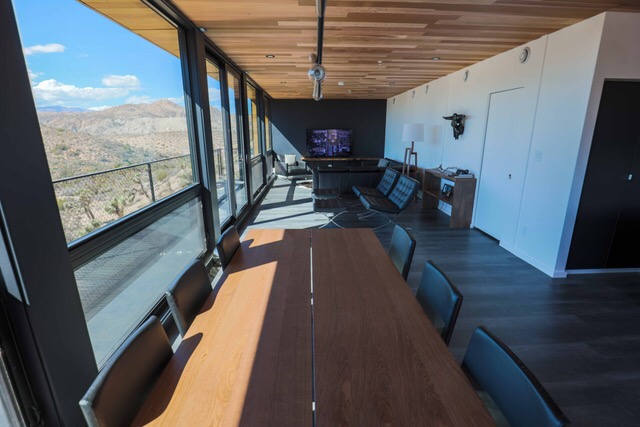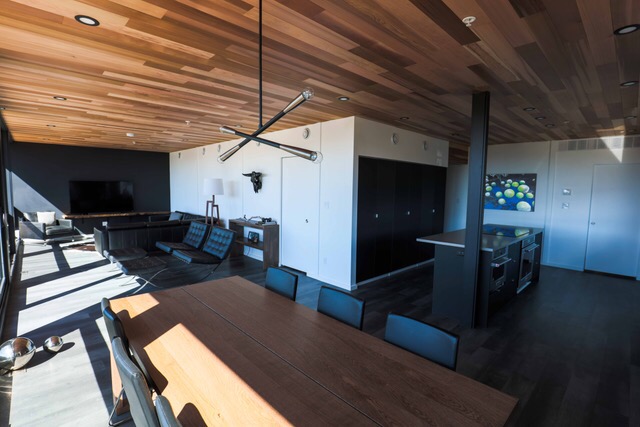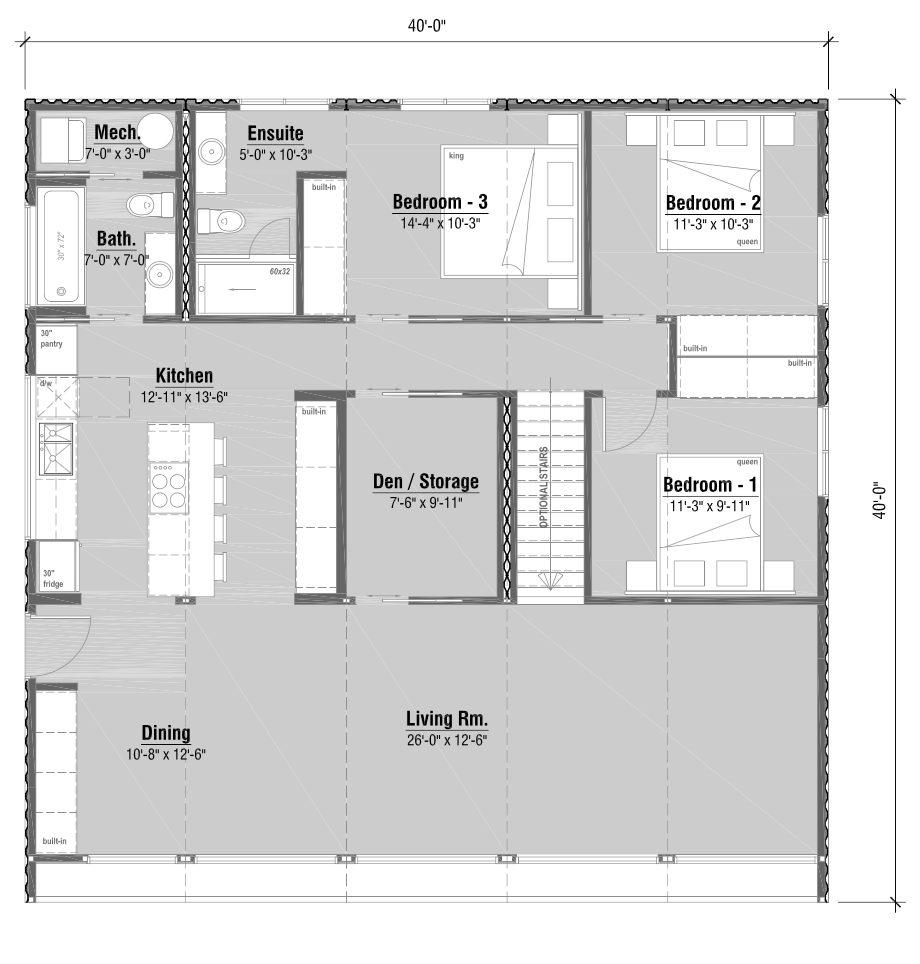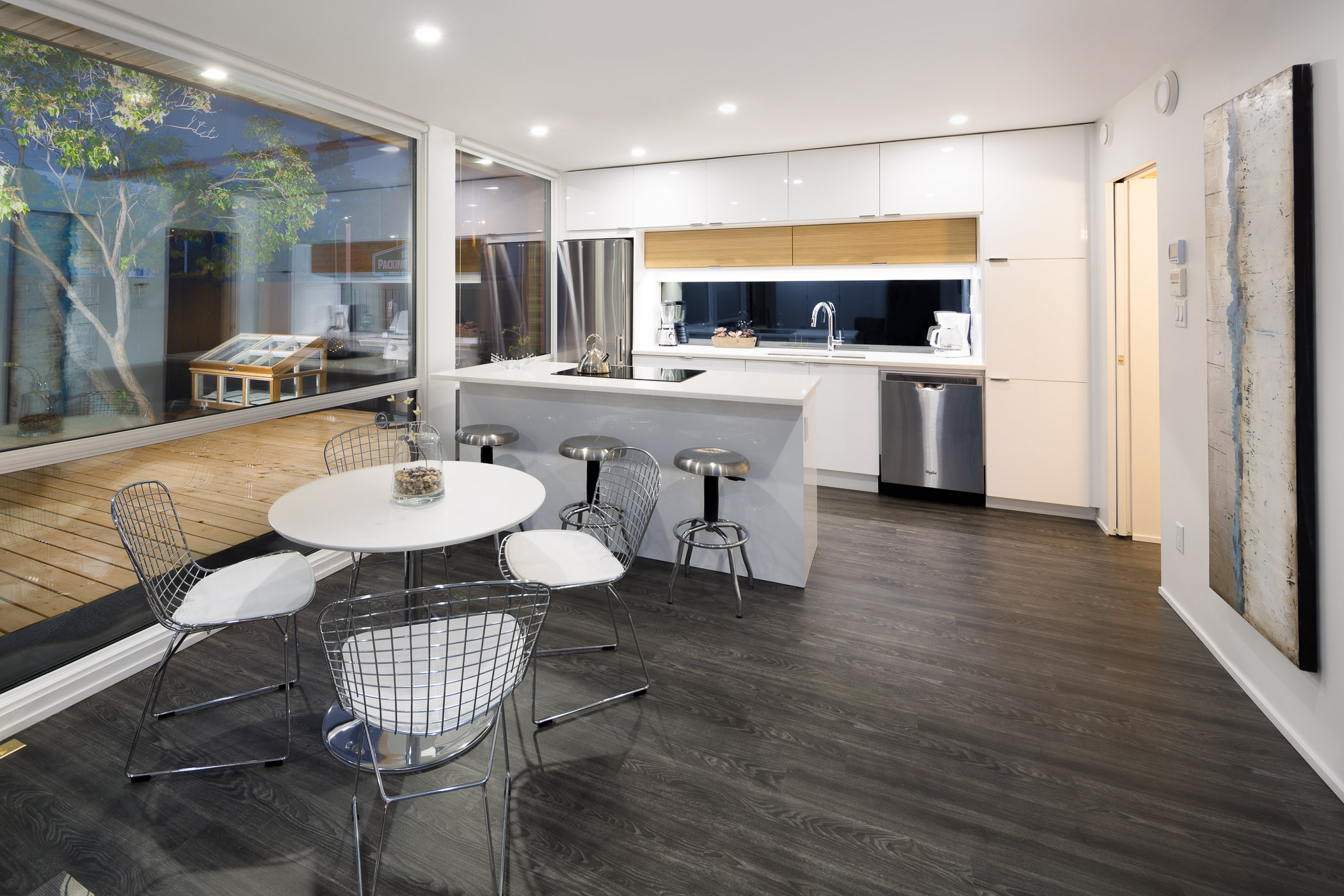HO5+
Made from five forty-foot shipping containers, this floor plan is a 3-bedroom with ensuite and den, with the option to add a stair opening to access a site built garage or basement. This home features a large living room, dining room, and full kitchen, finished with thirty-seven feet of floor to ceiling glass. Five shipping containers are stitched together to create a beautiful living space within 1,530 square feet. This is truly spacious and an efficient single level home.
Included as standard is a highly efficient air source heat pump for heating and cooling.
Dimensions: 40ft Wide x 40ft Deep Footprint
All Honomobo are Solar Photovoltaic ready. Ready to take the plunge to full net positive?
DID YOU KNOW?
Banks will mortgage a Honomobo. Contact your local bank or mortgage broker.
A Honomobo is built to the local building code. (Additional costs may apply)
A Honomobo is typically installed on a permanent foundation.
Upgrade option available for stair reinforcement
We can talk directly to your bank if you need help.
Pricing is plus local taxes and does not include, site services, foundations, delivery/setup and permits.

